You can transform your architectural design process with five powerful mobile visualization tools. BIMx integrates 2D and 3D BIM data for thorough project management on mobile devices. SketchUp Viewer offers immersive AR capabilities for seamless 3D model navigation. uMake converts hand-drawn sketches into 3D models instantly with real-time visualization. Planner 5D provides cross-platform design with extensive customizable libraries and real-time rendering. Floor Plan Creator enables on-site adjustments with intuitive tools for immediate design modifications and client feedback implementation.
BIMx: Hyper-Model Technology for Comprehensive Project Management
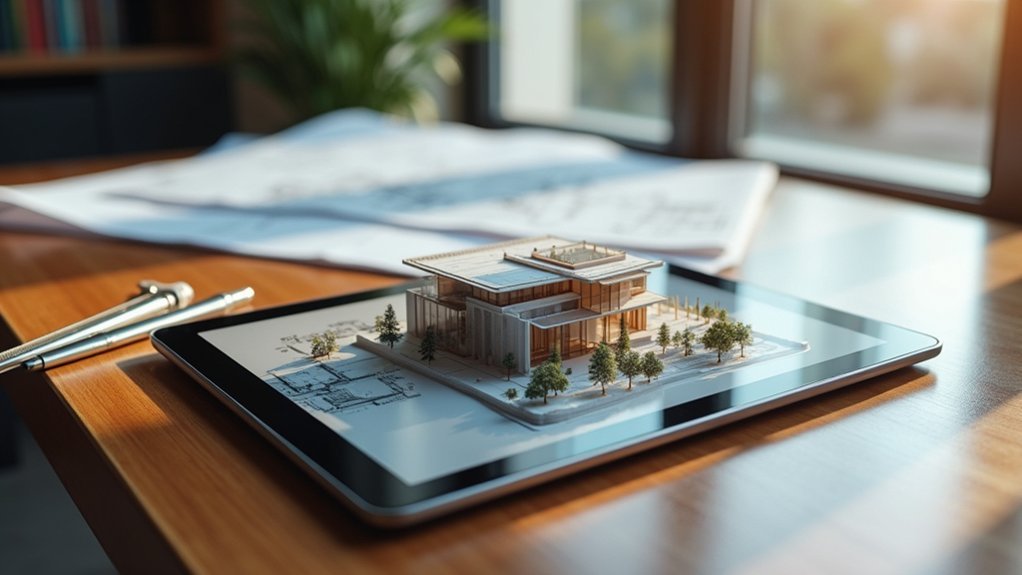
When you need to manage complex architectural projects on mobile devices, BIMx delivers extensive solutions through its innovative Hyper-model technology that seamlessly integrates 2D and 3D BIM data.
You’ll access detailed building information instantly, enabling thorough project management wherever you work. The platform’s user-friendly interface makes architectural visualization straightforward for both architects and construction teams, allowing seamless navigation through complex models and documentation.
You can leverage real-time collaboration features to keep all stakeholders aligned throughout project lifecycles, preventing costly construction mistakes.
BIMx’s instant access capabilities guarantee you’re always informed about project developments. This award-winning tool, recognized with the 2016 A+Award, demonstrates exceptional BIM capabilities that enhance team coordination and project efficiency through seamless integration of critical building data.
SketchUp Viewer: AR Visualization and Real-Time 3D Navigation
SketchUp Viewer transforms architectural visualization through its powerful AR capabilities and real-time 3D navigation, letting you experience designs with unprecedented immersion and clarity.
You’ll navigate complex 3D models seamlessly while the user-friendly interface prevents costly construction errors. The app’s offline access guarantees you can present architectural designs anywhere, even without internet connectivity.
Integration with SketchUp 3D Warehouse and Dropbox streamlines file management and collaboration, making team coordination effortless.
Effortless team coordination emerges through streamlined cloud integration, transforming collaboration workflows and eliminating file management complexities for architectural professionals.
You can overlay models onto real-world environments using AR capabilities, providing essential context for stakeholders. This immersive experience enhances understanding of spatial relationships and design intent.
- AR Visualization: Overlay 3D models onto real environments for enhanced spatial understanding
- Offline Presentation: Access and navigate models without internet connectivity for on-site presentations
- Seamless Integration: Connect with cloud storage platforms for efficient file management and team collaboration
Umake: Intuitive 3D Modeling With Sketch-To-Model Conversion
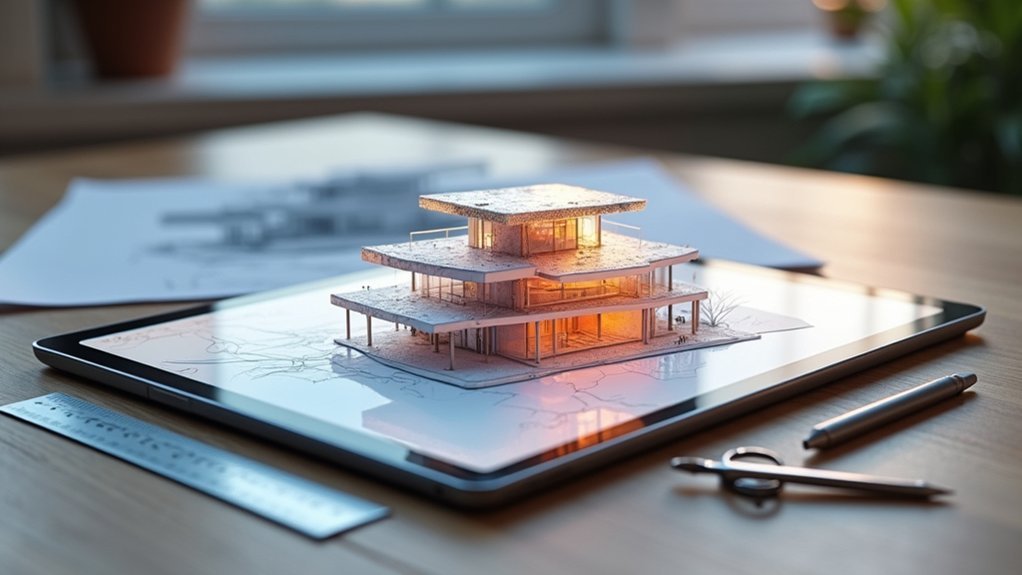
Beyond viewing existing models, uMake revolutionizes mobile design creation by transforming your hand-drawn sketches into sophisticated 3D models with remarkable ease. This powerful app brings professional-grade tools directly to your mobile devices, enabling architectural visualization anywhere.
| Feature | Benefit |
|---|---|
| Sketch-to-model conversion | Transform drawings into 3D instantly |
| Real-time visualization | See changes as you design |
| Multiple file formats | Enhanced collaboration capabilities |
| Extensive design library | Streamlined creation process |
| Mobile accessibility | Work from anywhere flexibly |
You’ll find uMake’s intuitive interface simplifies complex 3D modeling tasks while maintaining precision needed for architectural work. The app’s thorough design resources accelerate your design process, allowing you to create intricate architectural models efficiently. Whether you’re an architect, interior designer, or student, uMake’s sketch-to-model conversion transforms mobile visualization workflows.
Planner 5D: Cross-Platform 2d/3d Design With Extensive Libraries
Planner 5D delivers extensive cross-platform design capabilities that bridge the gap between professional architectural tools and user-friendly mobile applications.
This versatile visualization tool empowers you to create detailed floor plans with real-time rendering that transforms your concepts into immersive 3D experiences instantly.
You’ll access thorough design libraries packed with customizable elements, from furniture to textures and materials, enabling precise architectural design execution.
The tool’s cross-platform compatibility guarantees seamless workflow continuity across devices, while robust project sharing features facilitate effortless collaboration with clients and team members.
- Create detailed 2D/3D floor plans with intuitive editing and real-time visualization
- Access extensive libraries of customizable furniture, textures, and materials
- Share designs seamlessly across platforms for enhanced collaboration and feedback
Premium plans reveal high-resolution exports and expanded storage for professional-grade designs.
Floor Plan Creator: Real-Time Rendering for On-Site Adjustments
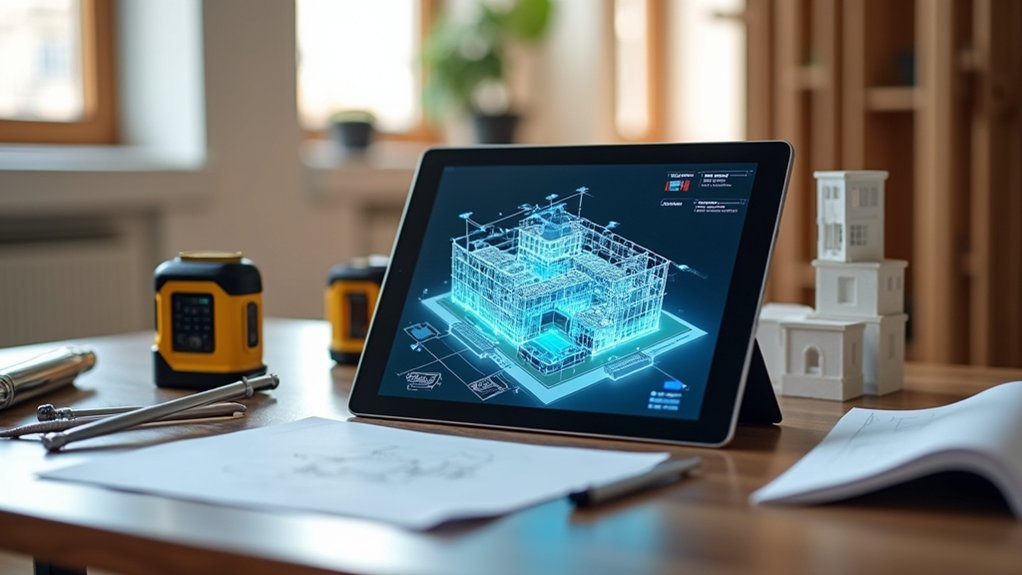
When you’re conducting site visits and need immediate design modifications, Floor Plan Creator transforms your mobile device into a powerful architectural workstation with real-time rendering capabilities.
This mobile app empowers architects with intuitive design tools that support both 2D and 3D floor plan creation through a user-friendly interface.
You’ll appreciate the seamless project integration features, as the app exports various file formats compatible with other architectural software.
During client meetings, you can gather client feedback and implement changes instantly, enhancing collaboration effectiveness. The real-time rendering allows you to visualize modifications immediately, making decision-making more efficient.
Whether you’re working on-site or remotely, Floor Plan Creator’s mobile apps provide the flexibility to share designs effortlessly with team members and clients throughout your design process.
Frequently Asked Questions
Which Software Is Best for Architectural Visualization?
You’ll find SketchUp Viewer excels for client presentations with real-time navigation and AR features, while AutoCAD’s robust mobile capabilities handle complex editing. BIMx integrates extensive building data seamlessly for project management.
What Is the Best Architecture AI Tool?
You’ll find Midjourney’s the best architecture AI tool for 2025. You can generate stunning conceptual imagery through Discord’s collaborative features, using text prompts and image merging to create compelling architectural visualizations efficiently.
Which AI Image Generator Is Best for Architecture?
You’ll find Midjourney excels for conceptual architectural imagery with collaborative Discord features, while Veras integrates seamlessly with BIM programs for real-time rendering. DALLE creates cohesive visualizations with accurate reflections and shadows.
What Is Archviz Software?
You’ll use archviz software to create realistic 3D renderings and animations of architectural designs. It’s architectural visualization software that helps you visualize spaces before construction, often integrating with BIM systems for thorough project management.
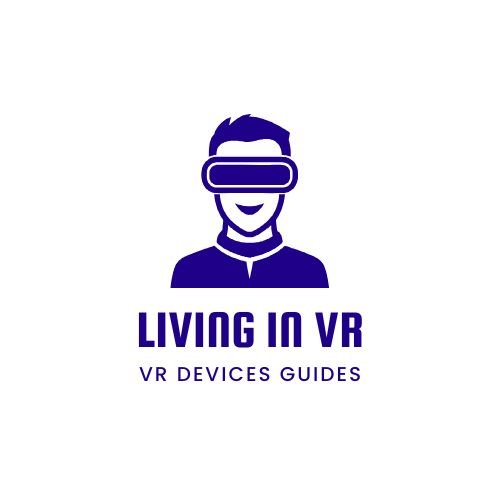

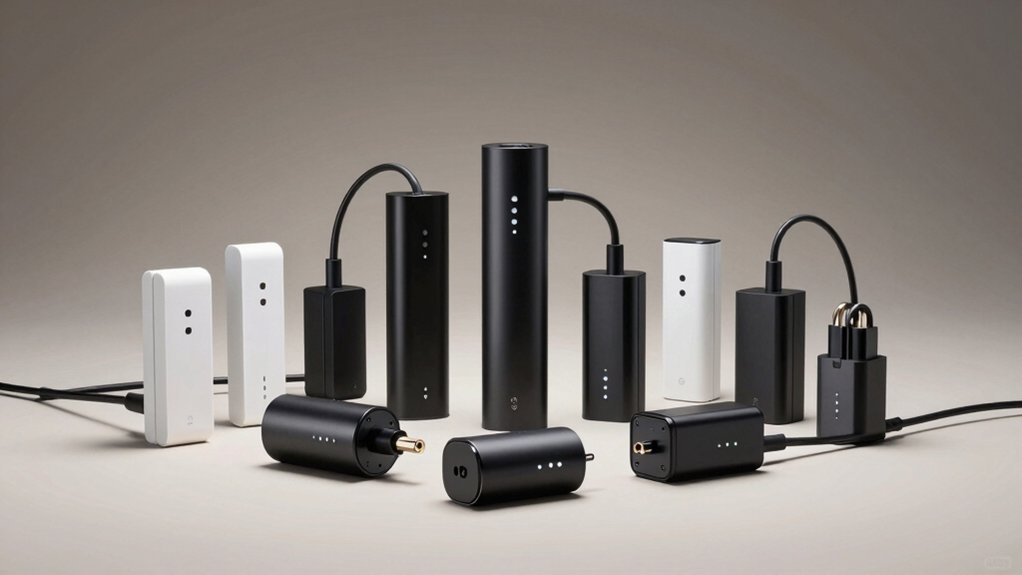
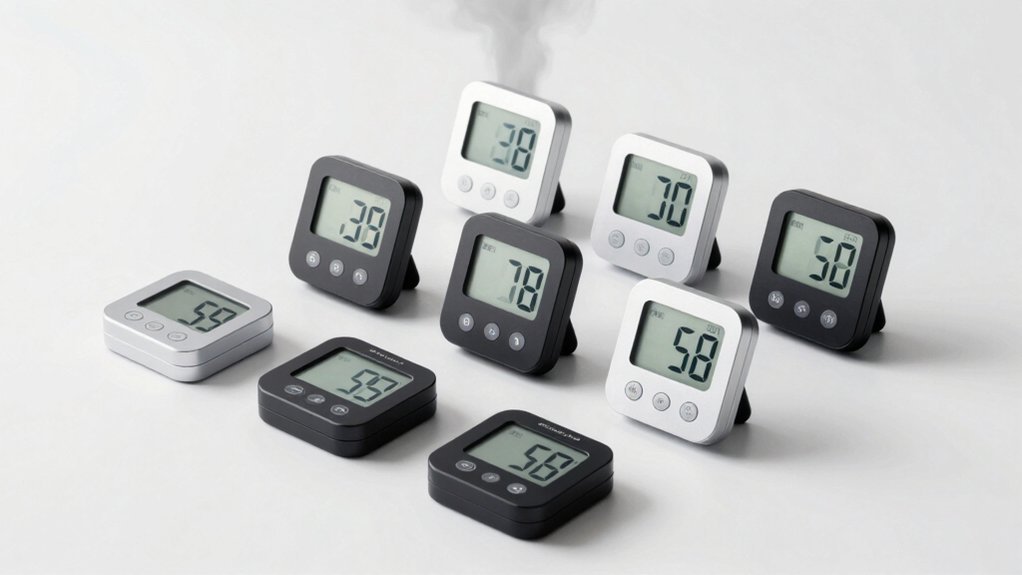

Leave a Reply