You’ll revolutionize your interior design workflow by choosing Microsoft HoloLens 2 for superior mixed reality visualization and optimizing spatial mapping to accurately detect physical boundaries. Integrate real-time lighting effects to showcase natural and artificial illumination changes, while using hand gesture controls for intuitive 3D element manipulation. Leverage cloud-based collaboration for multi-user design sessions, develop custom material libraries for realistic textures, and streamline client presentations with instant modifications. These strategies can reduce project timelines by 30-50% while boosting client satisfaction by 40%, and there’s much more to discover about maximizing your mixed reality potential.
Understanding Mixed Reality Hardware Requirements for Interior Projects
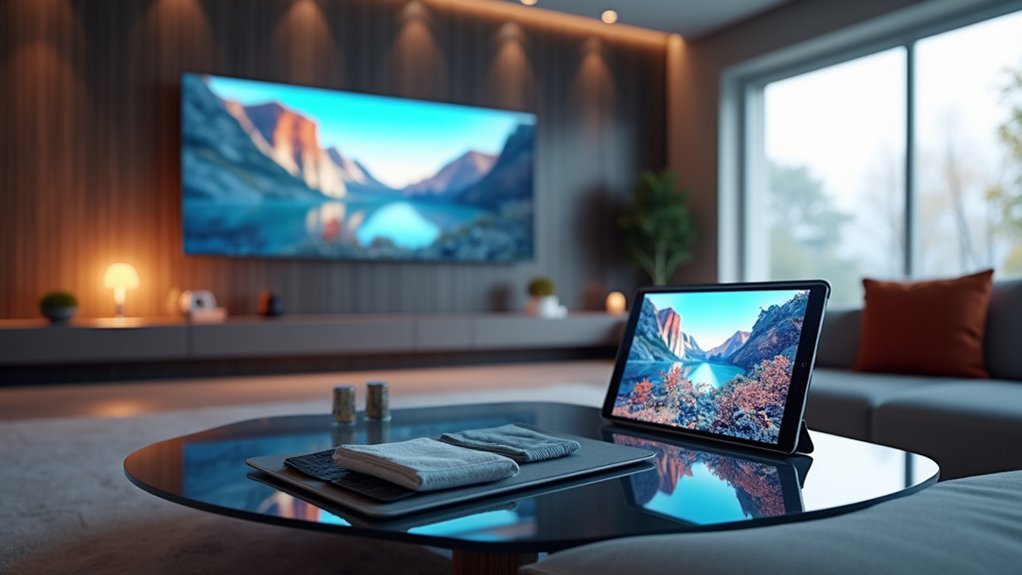
When entering the world of mixed reality for interior design, you’ll need specialized hardware that can seamlessly blend digital elements with physical spaces. The Microsoft HoloLens stands as the leading choice, combining virtual and physical elements for thorough visualization experiences.
Mixed reality interior design requires specialized hardware that seamlessly merges digital elements with physical spaces for immersive visualization experiences.
You’ll find the HoloLens 2 particularly effective, offering improved resolution and wider field of view that’s essential for detailed interior visualizations.
Your hardware requirements extend beyond the headset itself. You’ll need a robust computing platform capable of real-time rendering and spatial mapping to accurately overlay digital designs onto existing spaces.
Consider investing in additional accessories like hand-tracking gloves or spatial anchors to enhance interactivity and precision.
While current Mixed Reality technology demands significant investment, future developments promise reduced costs and increased accessibility for interior design professionals.
Optimizing Spatial Mapping for Accurate Room Visualization
You’ll achieve the most accurate room visualization by starting with proper device sensor calibration before scanning your space.
Next, you need to carefully map all physical wall boundaries to establish precise spatial parameters for your virtual elements.
Finally, you must validate that your furniture scale matches real-world dimensions to guarantee seamless integration between virtual and physical objects.
Calibrate Device Sensors First
Before diving into your interior visualization project, calibrate device sensors to establish the foundation for accurate spatial mapping. This vital step guarantees your MR application can seamlessly overlay virtual elements onto your physical environment. Use your device’s built-in tools to detect room dimensions, surfaces, and obstacles for realistic virtual furniture placement.
| Calibration Aspect | Impact on Visualization |
|---|---|
| Sensor Accuracy | Prevents distorted overlays |
| Room Detection | Enables precise measurements |
| Surface Mapping | Improves virtual placement |
| Obstacle Identification | Avoids misaligned objects |
| Software Updates | Enhances overall performance |
Proper calibration prevents confusion and misinterpretation by guaranteeing virtual and physical elements align correctly. Regular software updates improve sensor performance, helping you benefit from the latest MR technology advancements and greatly enhancing your clients’ visualization experience.
Map Physical Wall Boundaries
Once sensors are calibrated, you’ll need to map your physical wall boundaries to create an accurate digital foundation for your interior visualization.
Effective spatial mapping captures precise room dimensions and layout details, enabling you to place furniture and design elements with confidence. This process creates a digital replica of your actual space, dramatically reducing design errors that occur when measurements are inaccurate.
Your MR device will detect physical obstacles in real-time, dynamically adjusting the visualization as you move through the room. This guarantees you’re always seeing the most accurate representation of your space.
With properly mapped boundaries, you can experiment with different design concepts directly in your room, making informed decisions about furniture placement, color schemes, and spatial arrangements before committing to purchases.
Validate Furniture Scale Accuracy
After establishing accurate wall boundaries, validating furniture scale becomes your next critical step in creating reliable interior visualizations.
You’ll need to leverage MR’s spatial mapping capabilities to overlay 3D furniture models directly onto your physical space, ensuring accurate scale representation before any purchases.
Your MR application should allow real-time adjustments to furniture dimensions, letting you experiment with different sizes and arrangements until you achieve the perfect fit.
This design visualization process helps you see how new pieces interact with existing décor while maintaining proper proportions.
Studies show 71% of customers feel more confident purchasing furniture when they can visualize items in their actual space.
Integrating Real-Time Lighting Effects With Virtual Furniture Placement
The magic of mixed reality interior visualization reaches its full potential when you integrate real-time lighting effects with virtual furniture placement.
Mixed Reality (MR) transforms how you’ll visualize spaces by showing exactly how natural and artificial light interacts with different materials and colors throughout your day.
You can adjust lighting scenarios live, watching your space transform from morning sunlight to evening ambiance before making any purchasing decisions. This technology eliminates guesswork and reduces costly physical mock-ups while identifying potential design issues early.
- Preview how furniture looks under varying lighting conditions in your actual environment
- Simulate daily lighting changes to see material textures and colors accurately
- Increase purchase confidence with contextual visualization experiences
- Streamline your design process by eliminating expensive physical prototypes
Creating Interactive Design Elements Through Hand Gesture Controls
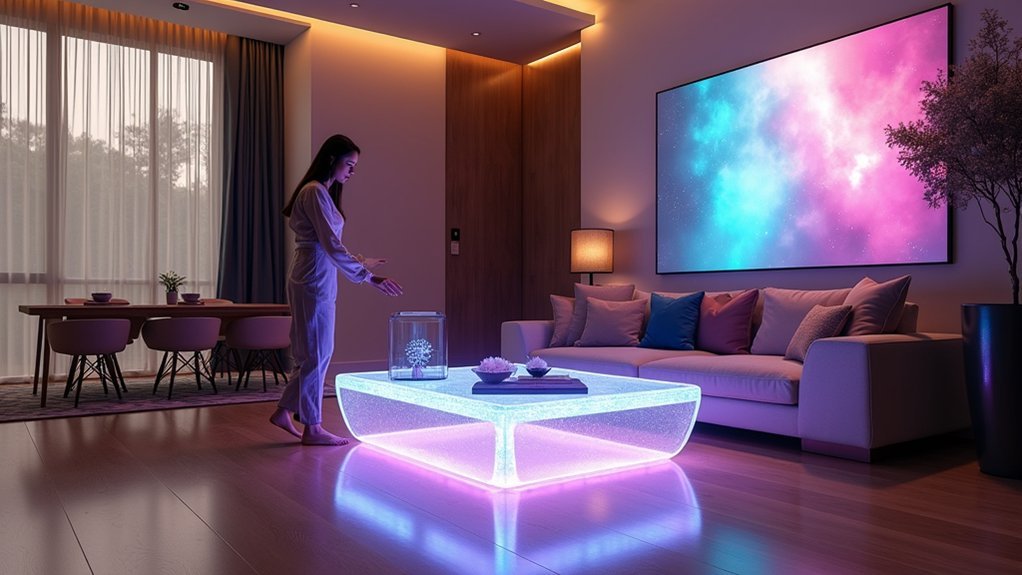
When you extend your hand toward a virtual sofa and pinch your fingers to resize it, you’re experiencing the revolutionary power of gesture-controlled mixed reality design.
Hand gesture controls transform how you interact with 3D design elements, enabling intuitive manipulation of furniture and layouts through simple swiping or pinching motions. These immersive experiences boost user satisfaction by up to 40% while eliminating the need for physical input devices.
You’ll find that accurate gesture recognition technology tracks your movements in real-time, allowing seamless modifications to your designs.
Interactive design elements become more engaging as you naturally resize, rotate, and move objects within virtual spaces. This streamlined approach also promotes collaboration, letting multiple team members simultaneously interact with the same virtual environment for enhanced creative workflows.
Leveraging Cloud-Based Collaboration for Multi-User Design Sessions
Building upon gesture controls, cloud-based collaboration platforms revolutionize how design teams work together in mixed reality environments.
You’ll find that multiple users can access and modify projects simultaneously, creating seamless teamwork experiences. These platforms bridge remote collaboration with immersive VR experiences, allowing you and your clients to visualize changes together in real-time.
Your design process becomes 30% more efficient by eliminating lengthy communication cycles. You’ll receive immediate feedback and explore iterative improvements without requiring physical presence from all team members.
Real-time feedback and iterative improvements transform your design workflow, boosting efficiency by 30% without requiring physical team meetings.
- Access and modify design projects simultaneously with multiple users in real-time
- Visualize changes together with clients in immersive mixed reality environments
- Reduce communication time and streamline workflows by up to 30%
- Explore design options collaboratively without requiring physical team presence
Implementing Accurate Scale and Proportion in Mixed Reality Environments
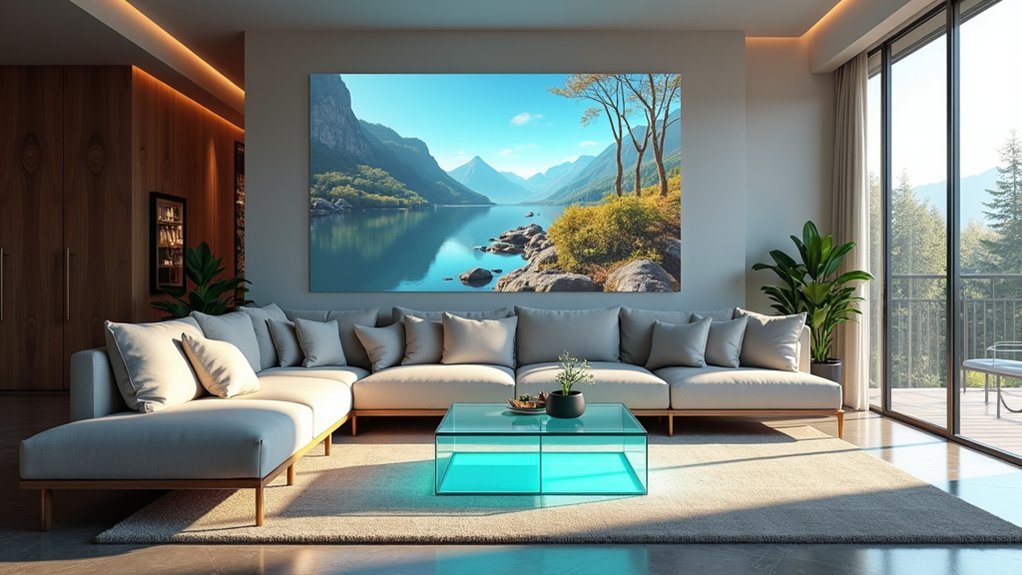
You’ll need precise spatial measurement tools to guarantee your virtual furniture matches real-world dimensions in mixed reality environments.
These tools let you capture exact room measurements and translate them into your MR space, creating a foundation for accurate visualization.
With realistic object sizing, you can confidently show clients how that sectional sofa will actually fit in their living room corner.
Spatial Measurement Precision Tools
The foundation of successful mixed reality interior design rests on precise spatial measurement that bridge the gap between your physical space and digital visualization.
You’ll leverage augmented tape measures and 3D spatial anchors to capture real-time dimensions, ensuring your design elements scale appropriately within the intended environment. These design tools integrate seamlessly with existing software, allowing direct transfer of accurate measurements into digital models and streamlining your workflow between physical and Virtual Reality (VR) environments.
- Real-time measurement capabilities let you assess distances and dimensions instantly using built-in MR features
- Client visualization tools enable preview of furniture and decor placement before physical purchases
- Seamless software integration transfers precise measurements directly into your digital design models
- Reduced redesign iterations decrease by up to 25% through improved proportion visualization
Realistic Object Sizing
Precision in object sizing transforms mixed reality interior visualization from impressive technology into a reliable design tool. When you implement realistic object sizing, you’re providing clients with accurate scaling that eliminates guesswork about furniture placement and proportions. MR’s depth sensors and spatial mapping create precise representations, enabling you to demonstrate how pieces fit within existing room features.
This accuracy dramatically enhances client interactions by building confidence in design decisions. You’ll reduce costly purchasing mistakes and returns while facilitating real-time adjustments that reflect true spatial relationships.
| Challenge | Without Accurate Sizing | With MR Precision |
|---|---|---|
| Furniture Fit | Costly returns | Perfect placement |
| Client Confidence | Uncertainty, anxiety | Complete assurance |
| Design Changes | Expensive mistakes | Real-time adjustments |
| Space Planning | Guesswork frustration | Scientific accuracy |
| Purchase Decisions | Buyer’s remorse | Confident investment |
Developing Custom Material Libraries for Realistic Texture Rendering
When creating immersive interior visualization experiences, custom material libraries serve as the foundation for achieving photorealistic texture rendering that clients can trust.
You’ll need to incorporate high-resolution images and data that capture the authentic feel and appearance of real-world materials. By utilizing 3D scanning technology, you can enhance accuracy and capture intricate details that traditional methods miss.
Your custom material libraries should integrate seamlessly into MR platforms, enabling clients to visualize different textures and finishes in their actual spaces. This approach promotes better decision-making through realistic texture rendering.
- Employ 3D scanning to capture color variations and surface details
- Tailor libraries to specific project requirements and client preferences
- Use dynamic software for real-time material updates
- Integrate VR in Interior design workflows for enhanced visualization
Streamlining Client Presentations With Instant Design Modifications
As client expectations for immediate visual feedback continue to rise, mixed reality technology transforms traditional presentation workflows by allowing instant design modifications that keep stakeholders engaged throughout the decision-making process.
With Mixed Reality (MR), you’ll overlay digital designs onto physical spaces, allowing clients to visualize changes immediately without waiting for revisions. This real-time interaction capability reduces project timelines and increases client satisfaction by up to 40%.
| Traditional Presentations | MR-Enhanced Presentations |
|---|---|
| Static design concepts | Interactive real-time modifications |
| Days for revision cycles | Instant visual feedback |
| Limited stakeholder input | Collaborative multi-user participation |
You can streamline client presentations by combining MR with collaborative tools, enabling multiple stakeholders to participate simultaneously. This approach guarantees everyone understands design implications instantly, leading to faster decision-making and improved communication throughout your design modifications process.
Utilizing Voice Commands for Seamless Navigation and Object Manipulation
Voice commands revolutionize how you’ll interact with mixed reality environments, eliminating the need for handheld controllers while maintaining complete control over your design presentations.
As interior designers embrace this technology, you’ll find that voice-activated navigation creates a more natural workflow, allowing seamless movement through virtual spaces while your hands remain free to gesture and point.
You can instantly manipulate design elements through simple verbal instructions, resizing furniture or adjusting room layouts without breaking immersion.
Studies demonstrate that voice recognition reduces user frustration by 40%, making client presentations smoother and more engaging.
- Navigate virtual spaces hands-free while maintaining natural body language during presentations
- Resize and reposition furniture instantly using simple voice commands
- Access design options quickly without interrupting your creative workflow
- Reduce client frustration through intuitive voice-controlled interactions
Measuring Performance Metrics to Enhance Mixed Reality Design Workflows
You’ll need to track specific performance indicators to optimize your mixed reality interior design process and prove its value to stakeholders.
Start by monitoring key metrics like user engagement time, design iteration cycles, and error reduction rates to identify workflow bottlenecks and improvement opportunities.
These measurements won’t just streamline your current projects—they’ll also help you calculate return on investment and justify future MR technology investments.
Key Metrics for MR
When implementing mixed reality in your interior design workflow, tracking specific performance metrics becomes essential for measuring success and identifying areas for improvement.
You’ll want to monitor user engagement rates to understand how effectively clients interact with your 3D models and virtual elements. Task completion rates reveal workflow efficiency bottlenecks, while user feedback scores indicate tool effectiveness and client satisfaction levels.
Key metrics to track include:
- User engagement rates – Monitor interaction frequency with virtual elements and 3D models
- Task completion rates – Measure workflow efficiency and identify process bottlenecks
- Placement accuracy – Compare virtual designs to actual outcomes for error prevention
- Iteration time analysis – Track productivity trends across design revisions
These measurements help streamline processes, reduce costs, and enhance client experiences.
Workflow Efficiency Analysis
Performance metrics alone won’t improve your workflows unless you actively analyze them to identify patterns and optimization opportunities.
By tracking design iterations and measuring time spent on each phase, you’ll uncover bottlenecks that slow your team down. Focus on analyzing when projects stall and where revisions occur most frequently.
Your workflow efficiency improves remarkably when you examine client feedback patterns during MR sessions. This analysis reveals which design elements consistently require changes, allowing you to adjust your initial approach.
Track the accuracy of your visual representations against final client expectations – this performance metrics analysis can reduce costly revisions by 25%.
Regular assessment of these patterns enables targeted improvements, potentially reducing project timelines considerably while maintaining quality standards.
ROI Measurement Strategies
Although workflow analysis provides valuable insights, calculating the actual return on investment from your MR implementation requires specific measurement strategies that translate performance improvements into concrete financial gains.
You’ll need to track multiple performance indicators to build a thorough ROI measurement framework. Start by monitoring project completion times—design firms typically see 30-50% reductions through streamlined visualization processes.
Customer satisfaction scores matter too, with 78% of users reporting improved confidence after MR experiences.
Key metrics to monitor include:
- Sales conversion rates – Track up to 20% increases when clients visualize designs in MR
- Material waste reduction – Measure 25% decreases through accurate MR visualizations
- User engagement metrics – Monitor 40% longer interaction times with effective MR applications
- Design rework costs – Calculate savings from reduced revision cycles
Frequently Asked Questions
Can Chatgpt Do Interior Design?
You can use ChatGPT for interior design assistance. It’ll provide color suggestions, furniture arrangements, and style recommendations. However, it can’t create visual renderings, so you’ll need human designers for complete visualization.
Which AI Tool Is Best for Interior Design?
You’ll find Autodesk Revit and SketchUp are top choices for interior design, offering seamless Mixed Reality integration, ultra-realistic renderings in minutes, and personalized recommendations that’ll enhance your client presentations markedly.
How Is VR Used in Interior Design?
You’ll use VR headsets like Oculus Rift to walk through proposed designs before purchasing. You can explore different furniture arrangements, lighting options, and color schemes interactively, reducing misunderstandings and enhancing your decision-making process greatly.
Is AI Going to Replace Interior Designers?
AI won’t replace you as an interior designer. You’ll collaborate with AI tools that automate rendering and generate suggestions, but clients still need your human touch for understanding emotions and interpreting personalized recommendations effectively.
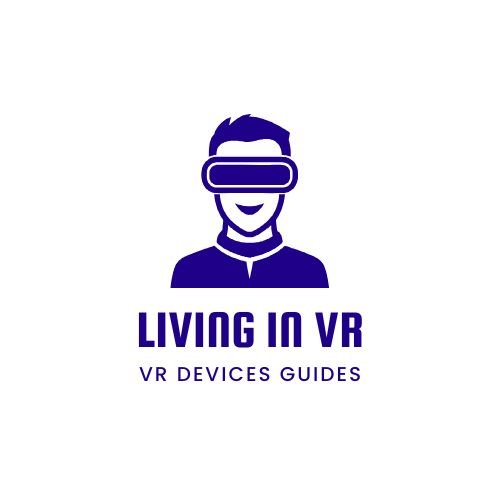
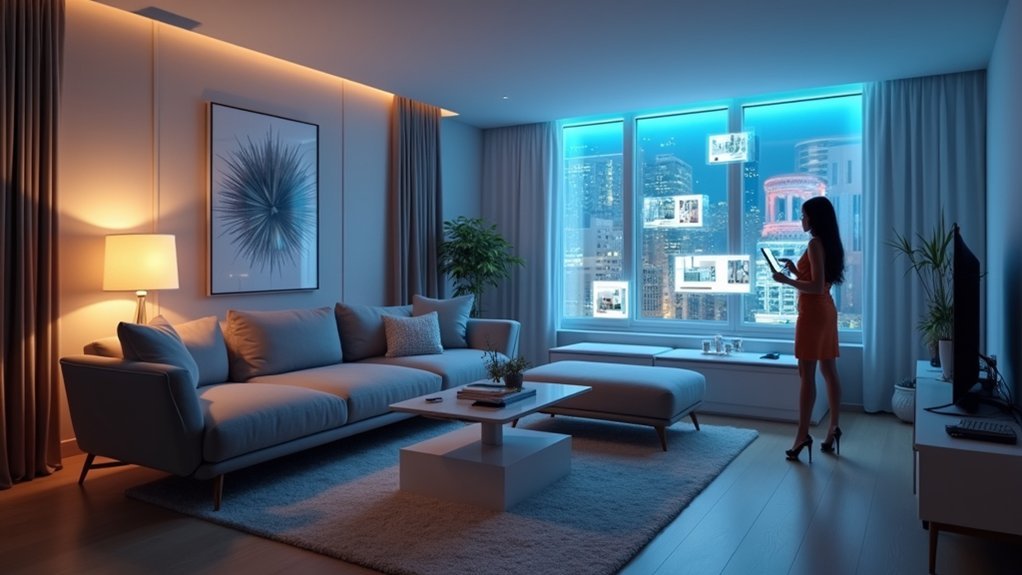
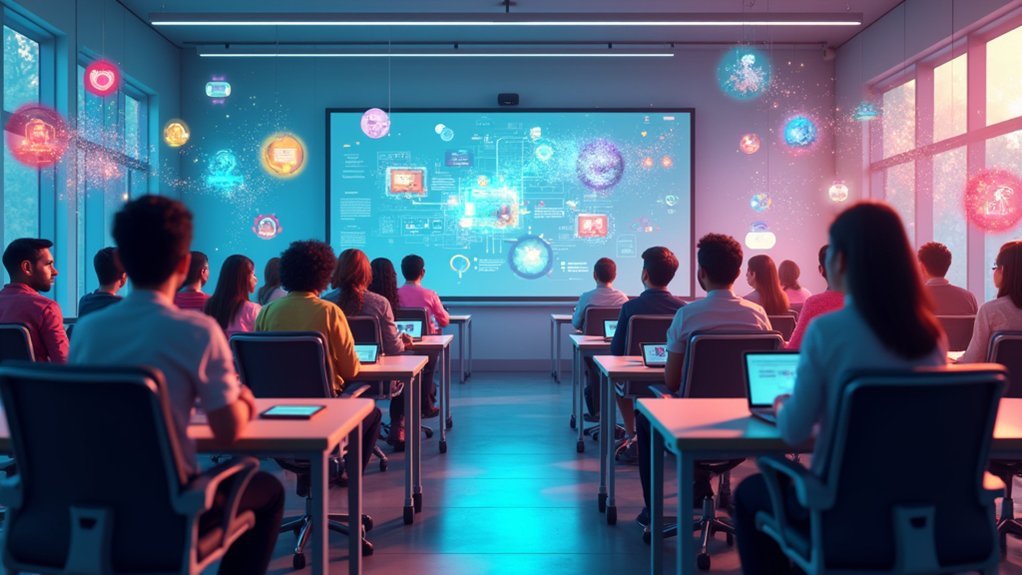
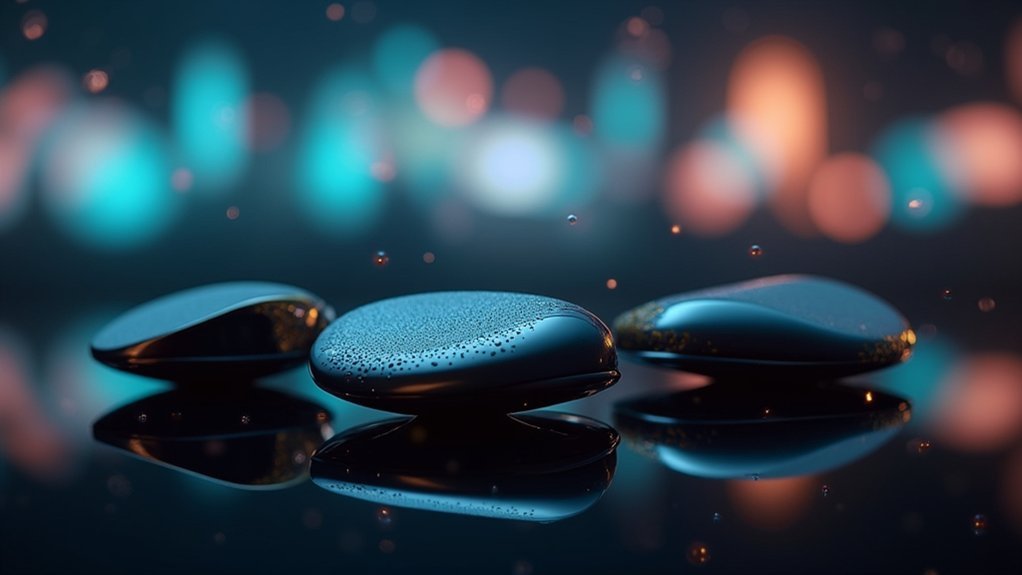
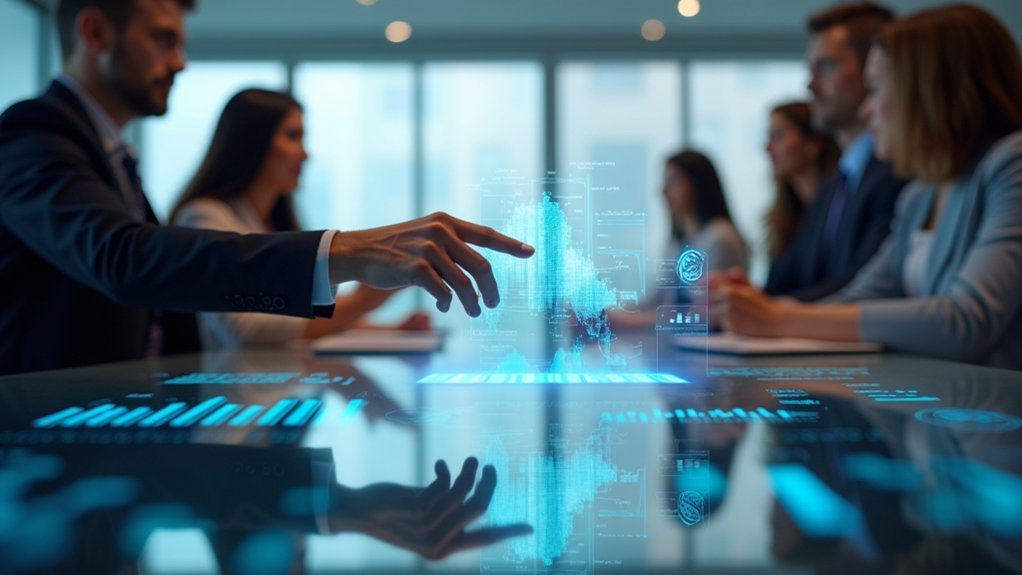
Leave a Reply